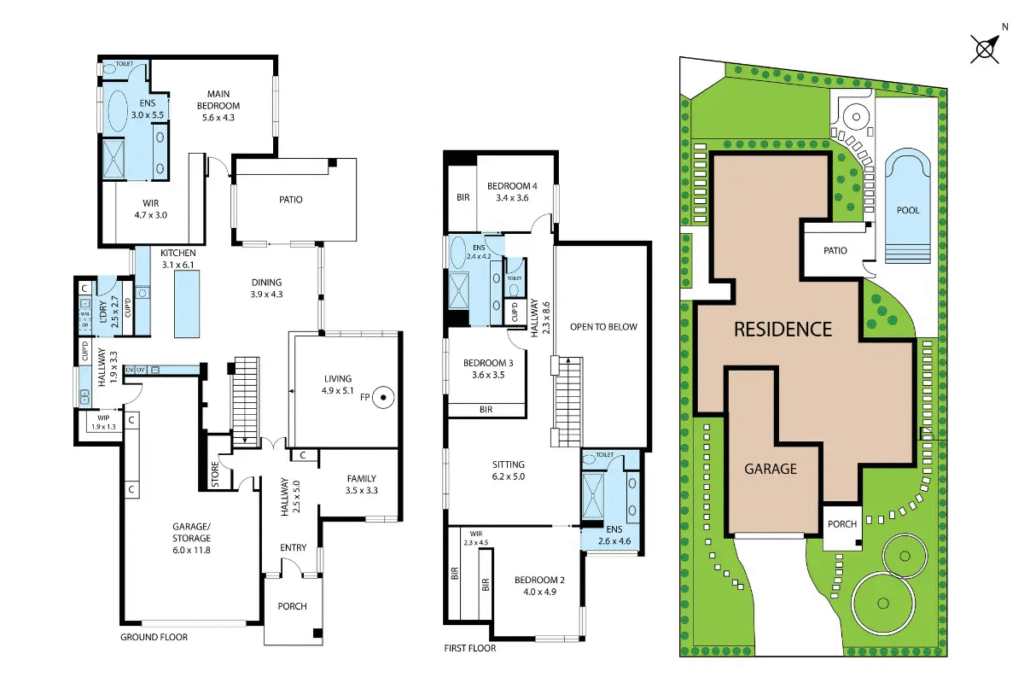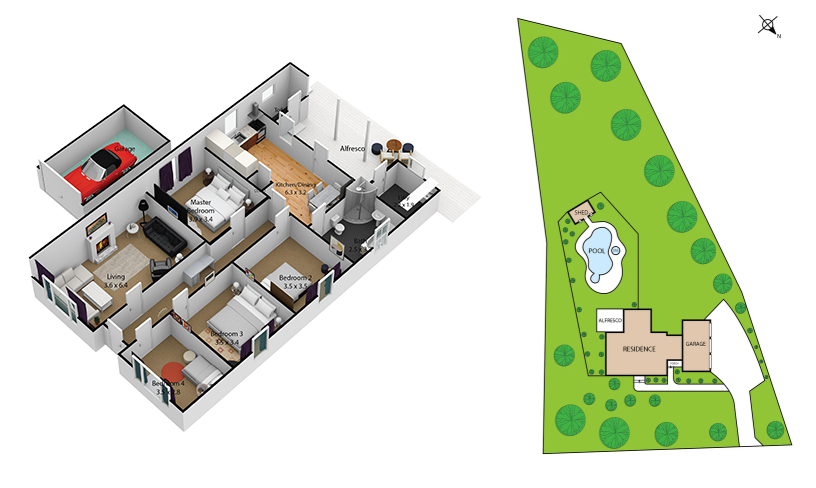2D/3D Floorplans
2D, 3D & CAD Floorplans with Visiblo
Plans so precise, even your tape measure would be impressed.


Laser-Accurate Floorplans, Delivered in 48 Hours
From crisp 2D layouts to photorealistic 3D models and CAD-ready plans, we turn your scans into clear, accurate visuals — delivered to your inbox in 48 hours. No chasing. No measuring. Just done.
All plans are created from Matterport Pro3 scans and come with laser-precise measurements. They're perfect for real estate, architecture, construction, and now — shops and commercial spaces. Need to mark fire exits, plan customer flow, or prep for a renovation? Done.
We also offer CAD-ready files and full MatterPak bundles (.DWG, .OBJ, .XYZ, and more), so your team can jump straight into design, safety planning, or compliance checks — no measuring tape or chasing trades around required.
Delivered to your inbox within 48 hours. No stress. No fuss. Just solid, professional plans that make you look seriously organised.
Visiblo’s Guiding Lights (No, Not the Studio Ones)
At Visiblo, we live by a few core values: deliver quality, build trust, and never, ever let the tripod fall over.
Warning: Our 3D Tours May Cause Extreme Envy
Contact us today — your space deserves more than grainy phone photos and guesswork.
